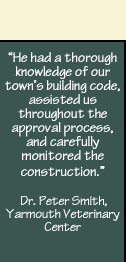|
The Schematic Design Phase includes:
- Conferences with the owner after which the architect studies and analyzes the project requirements (needs assessment & site analysis).
- Preparation of Schematic design studies consisting of drawings arid other documents illustrating the scale and relationship of project components.
- Preparation of probable construction cost.
The Design Development Phase includes:
- Preparation of more detailed developmental drawings and other data relating to building appearance,
structure, mechanical and electrical systems, construction materials and finishes.
- Submittal of a more detailed statement of probable construction cost.
The Construction Document Phase includes:
- Preparation of working drawings and specifications describing in technical detail the construction contract work to be done.
- Assistance in preparation of information for bidders, bidding and proposed contract forms.
The Bidding and Negotiation Phase includes:
- Advising the owner about the qualifications of prospective contractors.
- Assisting owner in obtaining bids in awarding the construct contract.
The Construction Phase includes:
- Administration of the construction contract including site inspection of the construction process.
- Preparation of supplementary documents as required.
- Review of shop drawings for conformance to contract documents.
- Review of the contractor’s schedule of values.
- Review of contractor’s application for payments and determination of the appropriateness of such.
- Preparation of change orders.
|



